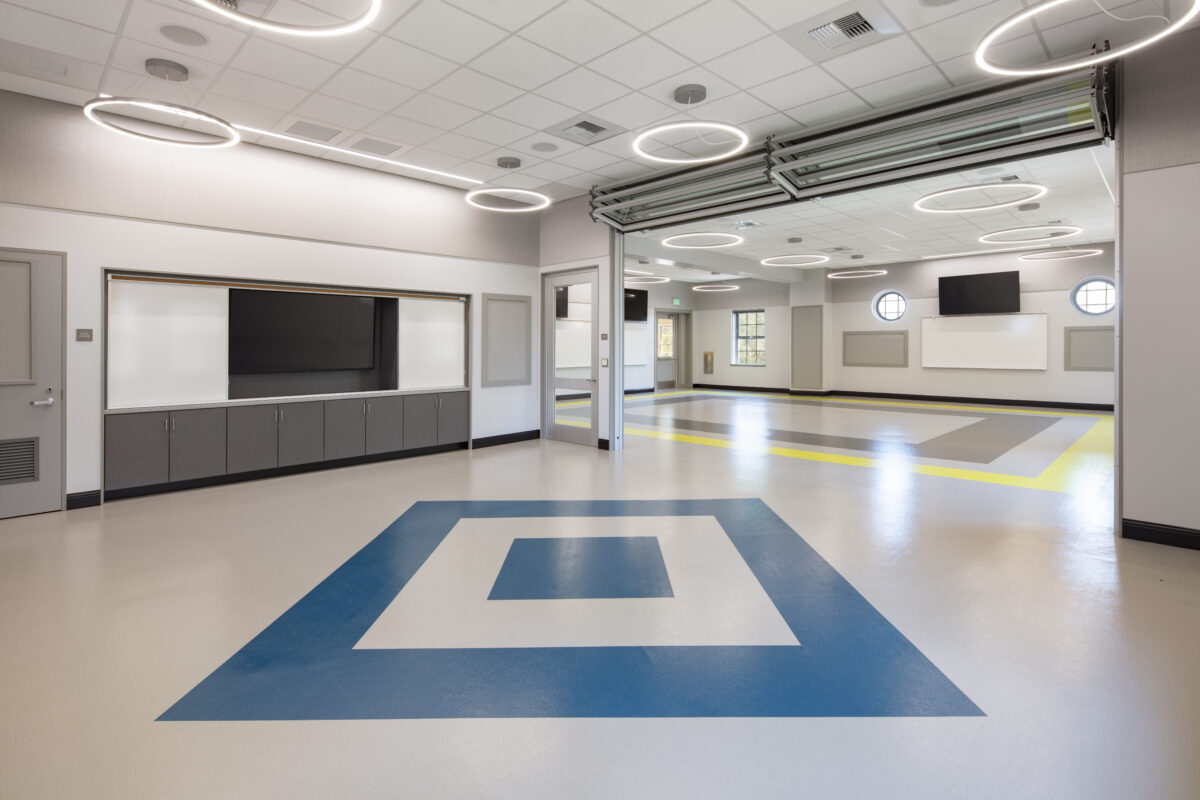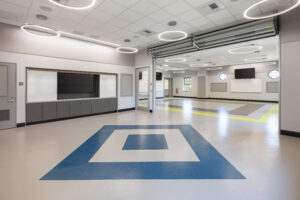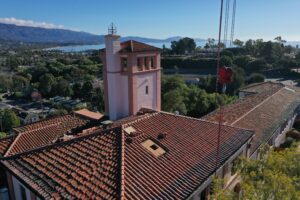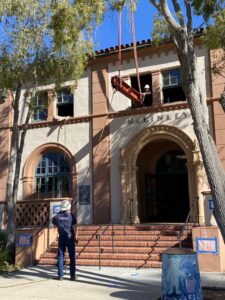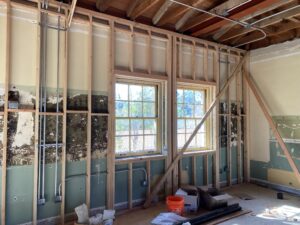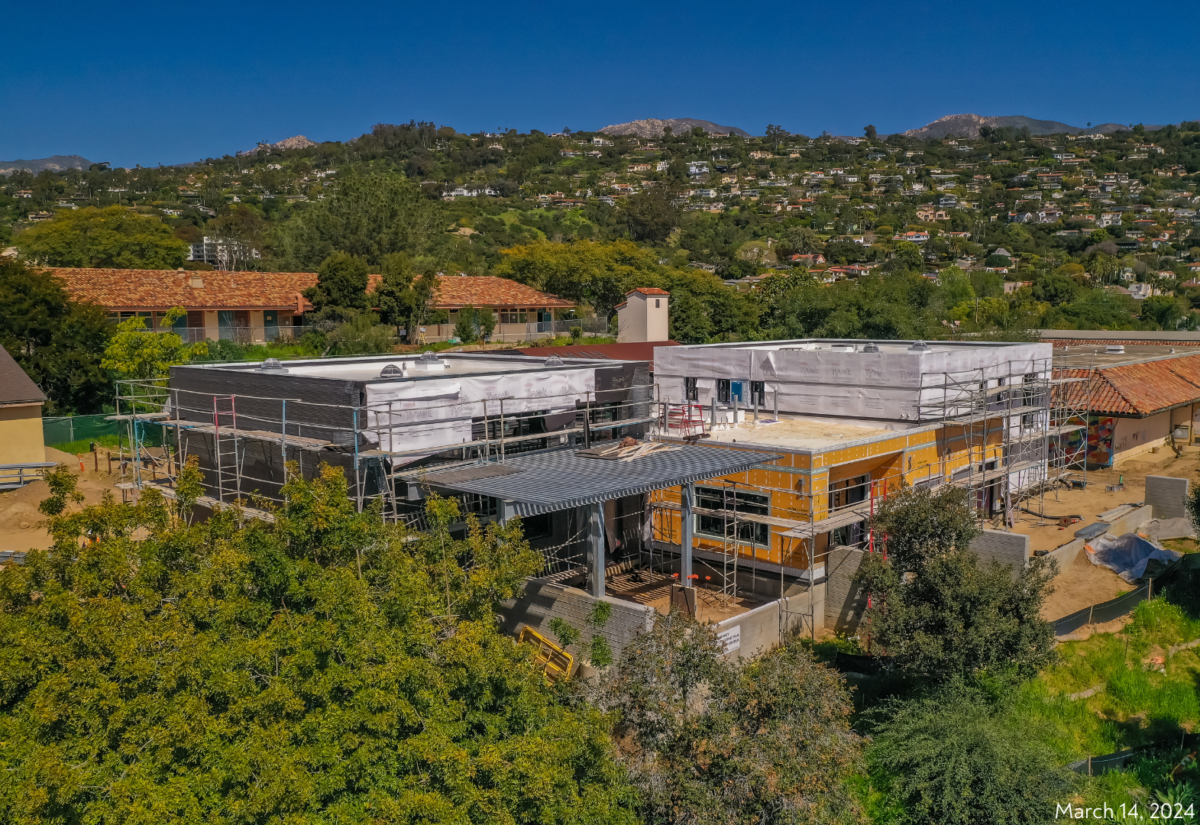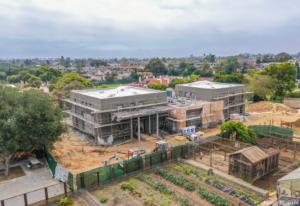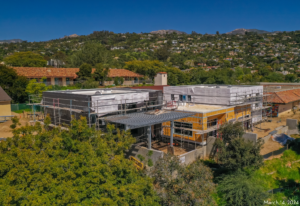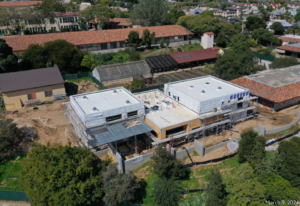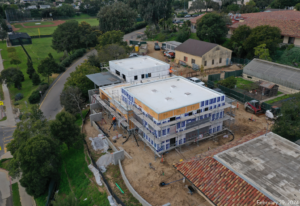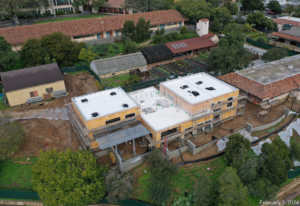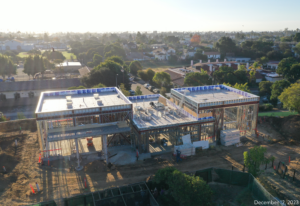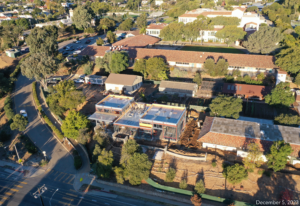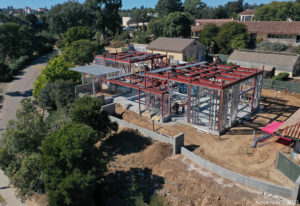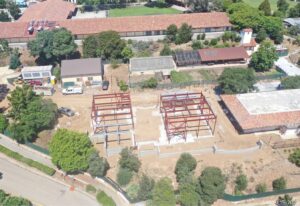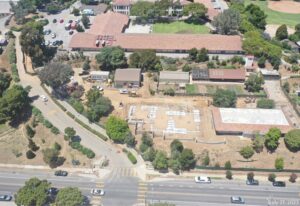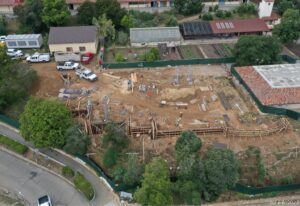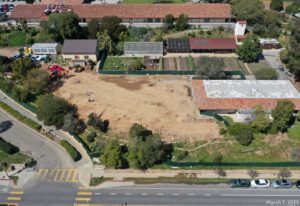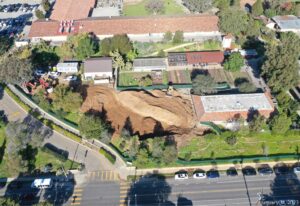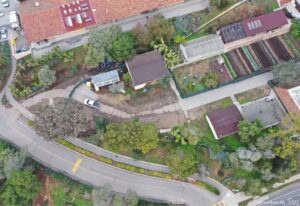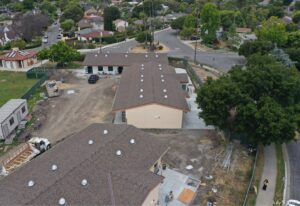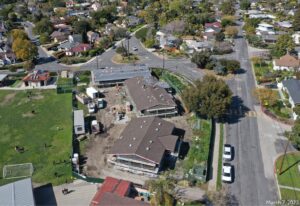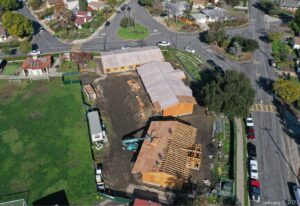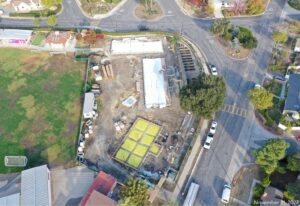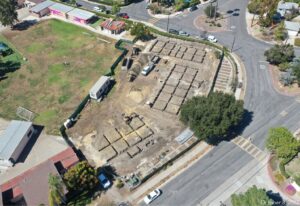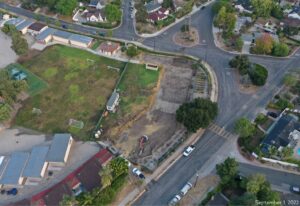
PROJECT DESCRIPTION:
The proposed project includes 48 new apartment units that are in two and three-story buildings built on top of a podium deck, with a subterranean garage containing 58 parking spaces and a 10-space surface parking lot. The project proposes to demolish (4) one-story office buildings and associated asphalt parking lots and landscaping. The site will include new terraced landscaping off La Cumbre.
Trades will include survey, demolition, grading, underground utilities, site and structural concrete, steel, sheet metal, pavers, masonry, landscaping, rough carpentry, insulation, roofing, waterproofing, fencing, drywall, plaster, painting, cabinetry, countertops, tile, flooring, elevator, windows & doors, overhead doors, MEP’s, signage, appliances, access doors, toilet accessories fire extinguishers, fire alarm and fire sprinklers, low voltage, security, HVAC.
THIS IS A PREVAILING WAGE PROJECT
INSURANCE:
Bidders shall provide the following insurance minimums: commercial general liability insurance products, completed operations, waiver of subrogation, protective coverage with non-owned & hired vehicles; $2 million each occurrence. Additional insured and hold harmless per endorsement CG 2010 form 1185 or equivalent, comprehensive automobile liability and Workman’s Compensation Insurance, including waiver of subrogation, for at least $1 mil each occurrence.
BONDING: Performance and labor bonding may be required; costs will be added to your proposal
BID DUE DATE: Thursday, May 2nd at 3:00PM
MCGILLIVRAY CONTACTS:
- Russell Trozera – Russell@mcgillivrayconstruction.com – Specific questions about plans or project
- David Immel – Immel@mcgillivrayconstruction.com – General inquires
PLANS AND SPECIFICATIONS: Plans can be viewed in our office plan room at 3140 Loma Vista Road, Ventura, Ca. 93003. Plans can be downloaded via the link below Press Ctrl + Click to open link. Or, copy and paste the link into your browser.
LINK:



