Address
121 West Carrillo Street, Santa Barbara, CA 93101
Client
City of Santa Barbara
Completed
2008
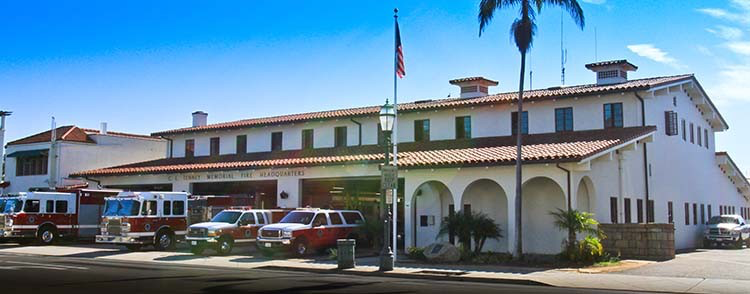
121 West Carrillo Street, Santa Barbara, CA 93101
City of Santa Barbara
2008

4667 Telegraph Road, Ventura, CA 93003
Ventura Community College District
Size: 10-Acre Site
The goal was to provide Ventura College with a new venue for athletic activities. As a result of the completed project, Ventura College Campus received a new stadium, track and field, bleachers and concession stand.
Worked successfully within the Department of State Architecture’s rigorous building codes to complete the stadium project.Installed advanced drainage systems for the artificial turf surface.Provided cost-saving engineering recommendations to eliminate massive exporting of the top-soil.Successfully helped the owner to keep the cost changes of the project to a minimum and well below industry standards.Project received several awards for construction and architecture.
2009
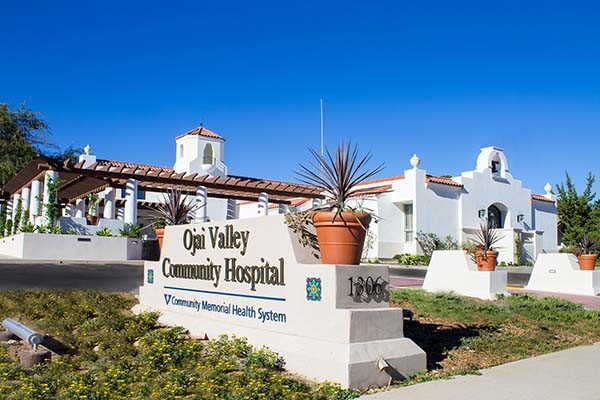
1306 Maricopa Highway, Ojai, CA 93023
Ojai Valley Community Hospital
2010

2900 Loma Vista Road, Ventura, CA 93002
Community Memorial Health Center
New Construction of a 23,000 sq. ft. Cancer Center including site demolition of existing structures and site work.
2010
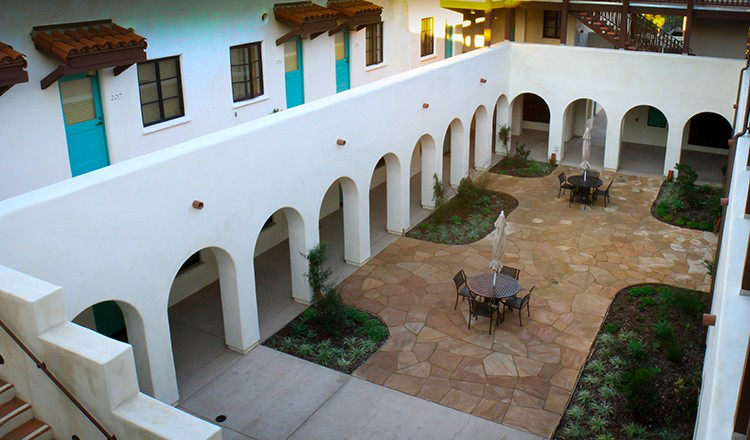
422 E. Cota Street, Santa Barbara, CA 93101
Artisan Court LP
Public Housing.
2011
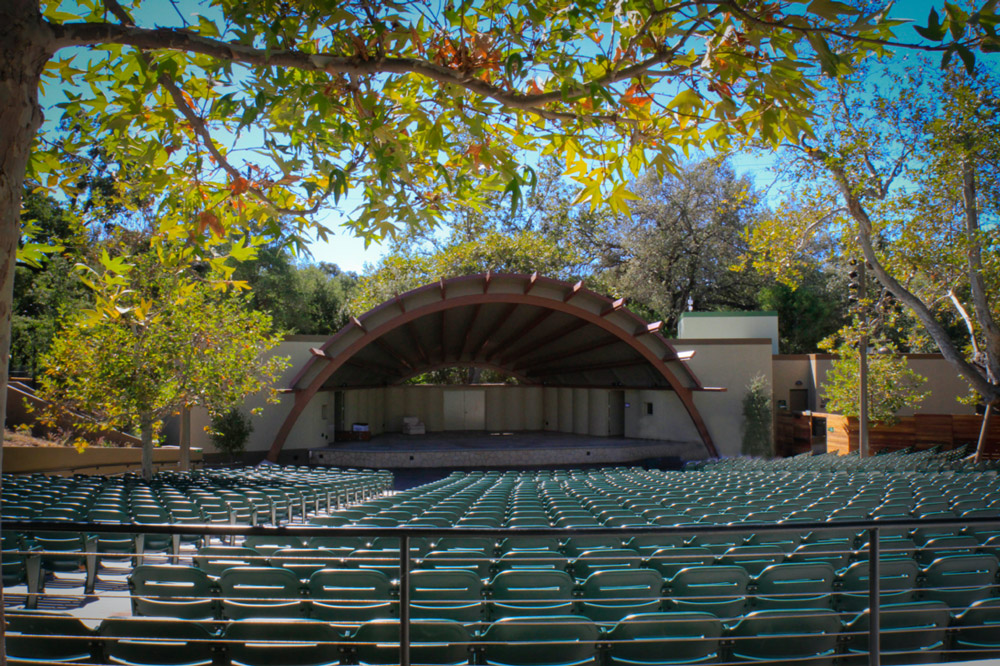
205 E. Ojai Avenue, Ojai, CA 93023
City of Ojai
Extensive site reconstruction of an existing historical park with approx. 3,772 sq ft amphitheater
Size: 991 seats on a 7.5-Acre Site
Completed reconstruction of the historic Libbey Bowl was undertaken by the City of Ojai in 2010. Construction was completed on schedule and performances resumed in June of 2011. This famous venue is of international caliber and has accommodated many of the world’s top performers during its 60 years of operation.
McGillivray Construction (MCG) successfully replaced the entire facility with-in a highly sensitive environmental area (e.g.: a creek running through the project, nesting birds, and the mandate to protect native trees were a few of the sensitivities influencing the construction process).
McGillivray Construction was the force behind the redesign of grading recommendations for the building underpinnings. This allowed the project to move forward over very unstable soil conditions in a water table higher than the bottom of the footing. MCG’s recommendations to identify and engage the services of specific geo-technical consultants ultimately saved the client substantial money and time.
Project updated the historic Outdoor Performing Arts Center with 991 seats.
McGillivray Construction (MCG) successfully replaced the entire facility with-in a highly sensitive environmental area (e.g.: a creek running through the project, nesting birds, and the mandate to protect native trees were a few of the sensitivities influencing the construction process).
McGillivray Construction was the force behind the redesign of grading recommendations for the building underpinnings. This allowed the project to move forward over very unstable soil conditions in a water table higher than the bottom of the footing. MCG’s recommendations to identify and engage the services of specific geo-technical consultants ultimately saved the client substantial money and time.
Project updated the historic Outdoor Performing Arts Center with 991 seats.
Successfully helped the owner to keep the cost changes of the project to a minimum and well below industry standards.
2011

4810 Foothill Road, Carpinteria, CA 93013
Carpinteria Unified School District
Kitchen remodel.
2011
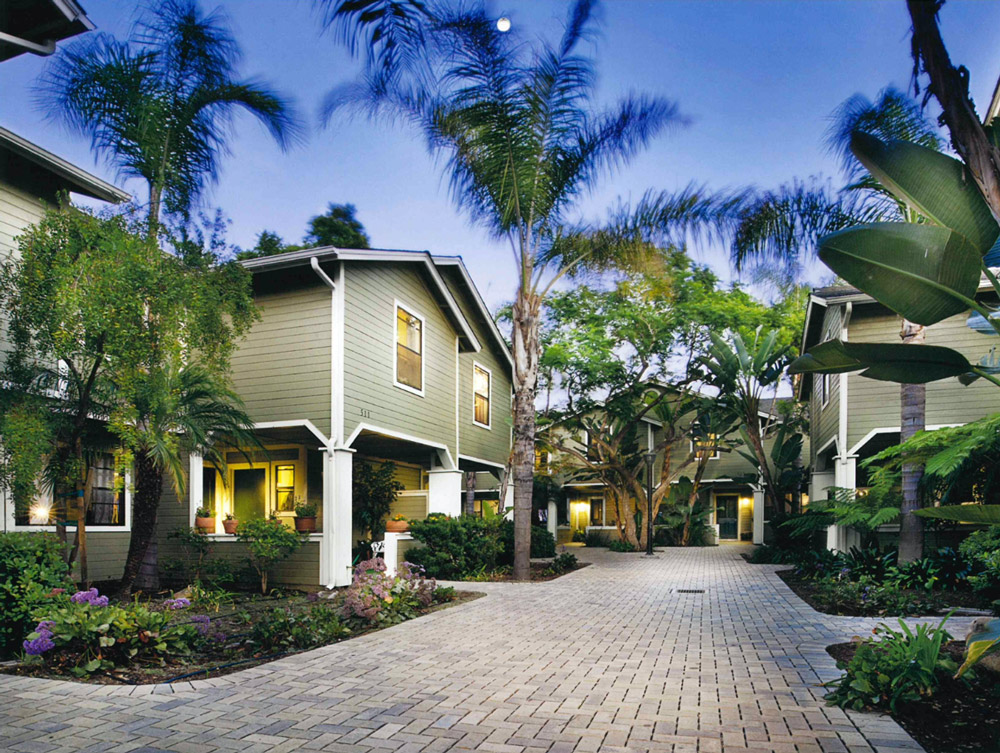
512 Bath St., Santa Barbara, CA
Bradley Studios, L.P
Demolition of Five Existing Structures, Construction of New Apartment Housing for HACSB Consisting of Seven Building totaling 35,775 sq. ft.
2012

220 W. main Street, Santa Paula, CA 93060
Housing Authority City Santa Paula
Selective Demolition to an Existing 12,582 sq. ft. Building for Remodel, Upgrades, and 4,142 sq. ft. Addition.
2012
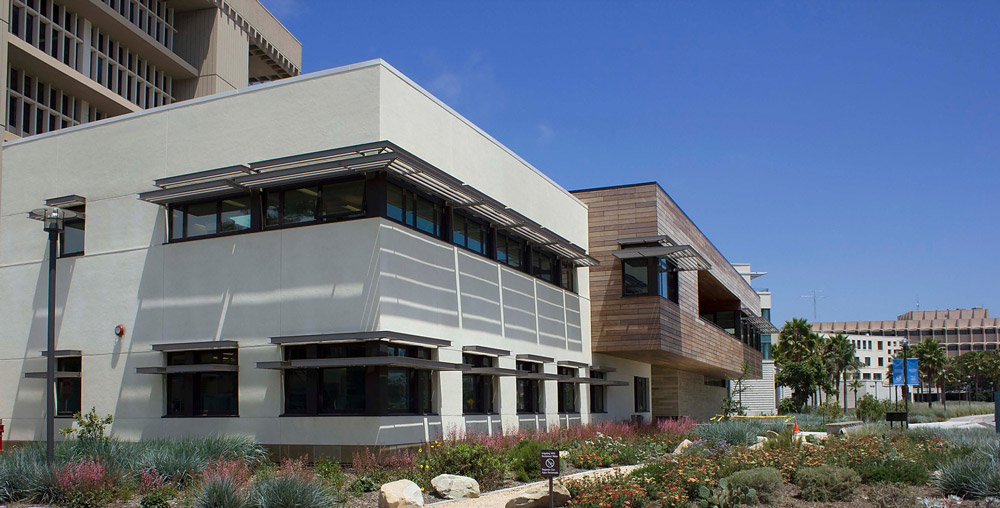
Santa Barbara, CA
The Regents of the University of California, Santa Barbara
New Construction of 2 Story, 15,000 sq. ft., Ocean Science and Education Building at the University California Santa Barbara Campus for NOAA.
2013