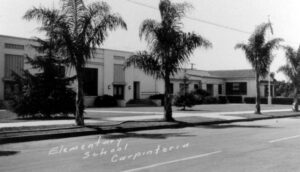
PROJECT DESCRIPTION:
- Demolition of one existing single-story classroom building on raised concrete foundation and associated sitework
- Construction of 3 single-story classroom buildings (1 Duplex & 3 Triplexes) including associated sitework, structural, mechanical, plumbing, electrical and fire alarm work.
- Demo of (5) existing portable classroom buildings and salvage of associated MTL ramps and landings (per DSA A#03-121251) to owner’s off-site storage location and removal of associated site utilities and temporary fencing.
THIS IS A PREVAILING WAGE PROJECT
INSURANCE: Bidders shall provide the following insurance minimums: commercial general liability insurance products, completed operations, waiver of subrogation, protective coverage with non-owned & hired vehicles; $2 million each occurrence. Additional insured and hold harmless per endorsement CG 2010 form 1185 or equivalent, comprehensive automobile liability and Workman’s Compensation Insurance, including waiver of subrogation, for at least $1 mil each occurrence.
BONDING: Performance and labor bonding may be required; costs will be added to your proposal
RFI DUE DATE: THURSDAY, 6/23/2022, 10:00AM
BID DATE: TUESDAY, 6/28/2022, 2:00PM
MCGILLIVRAY CONTACTS:
The Applicable Trades:
Division 03 – Concrete
033000 Cast-In-Place Concrete
Division 04 – Masonry
042200 Concrete Unit Masonry
Division 05 – Metals
051200 Structural Steel Framing
055000 Metal Fabrications
057300 Decorative Metal Railings
Division 06 – Wood, Plastics, and Composites
061000 Rough Carpentry
061600 Sheathing
064116 Plastic-Laminate-Faced Architectural Cabinets
066500 Simulated Wood Trim
Division 07 – Thermal and Moisture Protection
071910 Concrete Floor Sealer
071920 Concrete Moisture and Alkalinity Barrier
072100 Blanket Insulation
072119 Foamed-in-Place Insulation
072500 Weather Barriers
072613 Under-Slab Vapor Barrier
073113 Asphalt Shingles
074646 Fiber-Cement Trim
076200 Sheet Metal Flashing and Trim
079200 Joint Sealants
Division 08 – Openings
081113 Hollow Metal Doors and Frames
084113 Aluminum-Framed Entrances and Storefronts
086250 Tubular Daylighting Devices
087100 Door Hardware
088000 Glazing
Division 09 – Finishes
092400 Cement Plastering
092900 Gypsum Board
096513 Resilient Base and Accessories
096519 Resilient Tile Flooring
098600 Cementitious Wood Fiber Ceiling Panels (Tectum)
099100 Painting
Division 10 – Specialties
101100 Visual Display Units
101400 Signage
104400 Fire Protection Specialties
Division 12 – Furnishings
122413 Roller Window Shades
Division 22 – Plumbing
220000 Plumbing
Division 23 – Heating, Ventilating, and Air-Conditioning (HVAC)
230000 Heating, Ventilation, and Air Conditioning
230013 General Mechanical Requirements
230900 HVAC Controls
Division 26 – Electrical
260500 Common Work Results for Electrical
260501 Selective Electrical Demolition
260519 Low Voltage Electrical Power Conductors and Cables
260526 Grounding and Bonding for Electrical Systems
260533 Raceways and Boxes for Electrical
260534 Cabinets
260536 Cable Trays for Electrical Systems
260543 Underground Ducts and Raceways
260553 Identification of Electrical Systems
260573 Overcurrent Protective Device Coordination
260810 Electrical Acceptance Testing
262416 Panelboards
262726 Wiring Devices
262816 Enclosed Switches and Circuit Breakers
265670 Lighting Acceptance Testing
Division 27 – Communications:
271300 Intercommunication Systems
275400 Assistive Listening Systems
Division 28 – Electronic Safety and Security
283100 Fire Alarm and Detection System
Division 31 – Earthwork
311000 Site Clearing
312000 Site Grading
312300 Trenching and Backfilling
312500 Construction Storm Water Pollution Prevention
Division 32 – Exterior Improvements
321216 Asphalt Concrete Paving
321313 Site Concrete
321314 Site Concrete Reinforcement
321723 Pavement Markings
323113 Chain Link Fences and Gates
328400 Planting Irrigation
329200 Lawn and Grasses
329300 Plants
Division 33 – Utilities
331000 Water Distribution Piping and Equipment
334100 Storm Drainage Piping
334900 Storm Drainage Structures
NOTE: Plans and Specs can be viewed in our office Plan Room at 3140 Loma Vista Road, Ventura, CA. 93003





